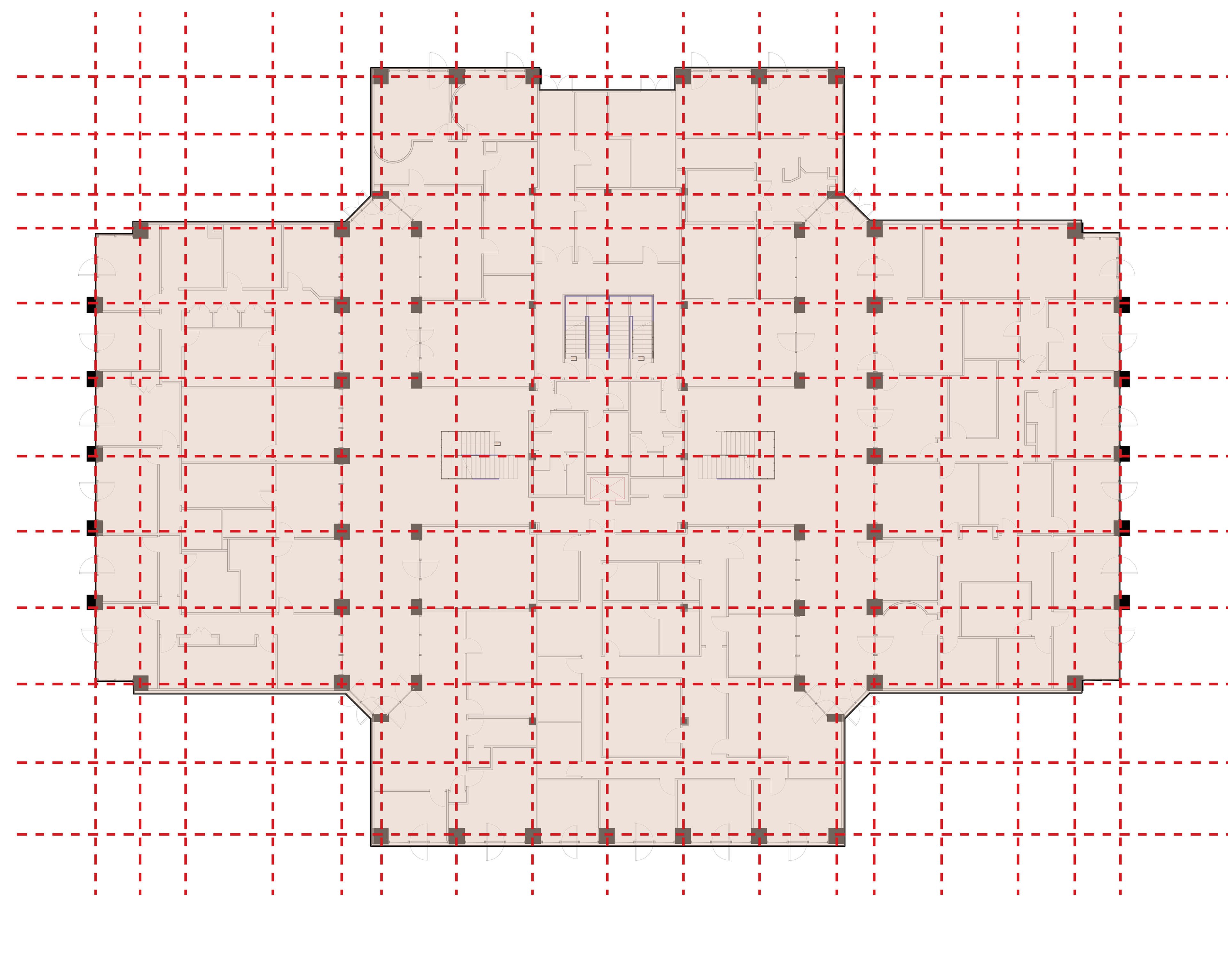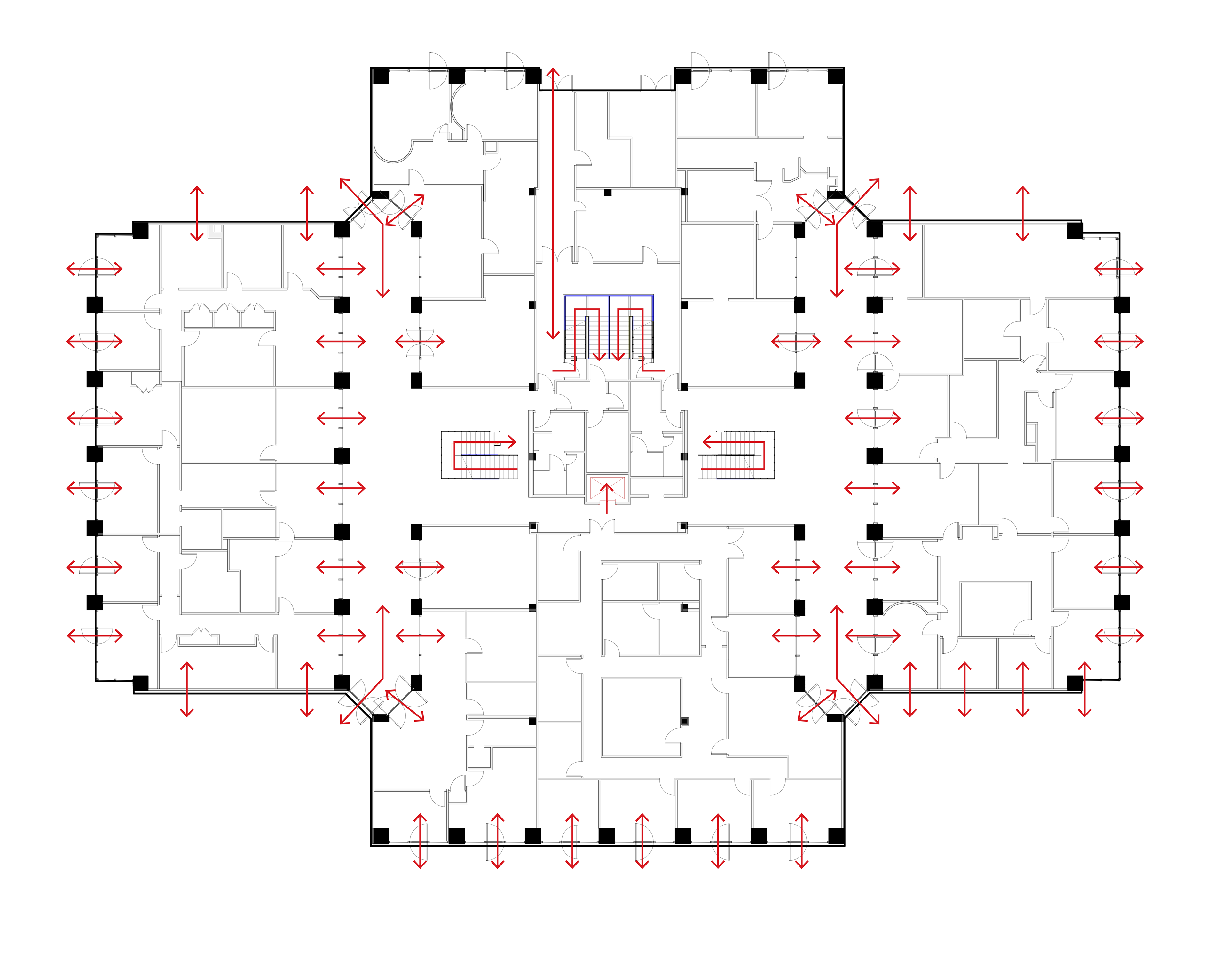Manhattan Park Mixed-Use Conversion
Location: Fort Worth, Texas, USA
Status: In Progress
Adaptive Reuse | Urban Infill | Mixed-Use Typology | Sustainable Retrofit
Project Overview
Nestled within the historic footprint of Fort Worth’s Randol’s Mill Valley, the Gramercy Center project reimagines a 1983 commercial office building into a vibrant, vertically stratified community hub that blends retail, workspaces, and multifamily residences across a four-level structure. This adaptive reuse challenges the constraints of ER zoning through a carefully navigated path of code analysis, stakeholder engagement, and architectural dexterity.
Manhattan Park - Main Facade
Site Plan
The building's new identity unfolds with operable retail storefronts at grade, designed to engage the pedestrian realm and reinvigorate the existing streetscape. Interior and exterior zones are orchestrated around a sunlit atriums and deep-set loggias that frame panoramic views of the site. The interior ground floor and second floor are dedicated office spaces which offers shaded communal zones and outdoor co-working space.

Structural Grid

Spatial Grid

Internal Circulation
Above, the upper levels are transform into R-2 zoned residential uses, incorporating studios, one- and two-bedroom units. These dwellings are designed around efficient vertical circulation, acoustic and fire-rated separations, and unit-specific HVAC systems—leveraging the existing structure’s grid and the expressive concrete framework to define spatial character. Interior materials respect the building’s raw aesthetic while integrating modern needs: adapted single-pane windows with energy efficient retrofits, energy-conscious upgrades, and layered transparency from corridor to courtyard. Residential amenities include a rooftop pool and dog park, with rain garden-integrated landscaping.
Pool Terrace
Office Terrace