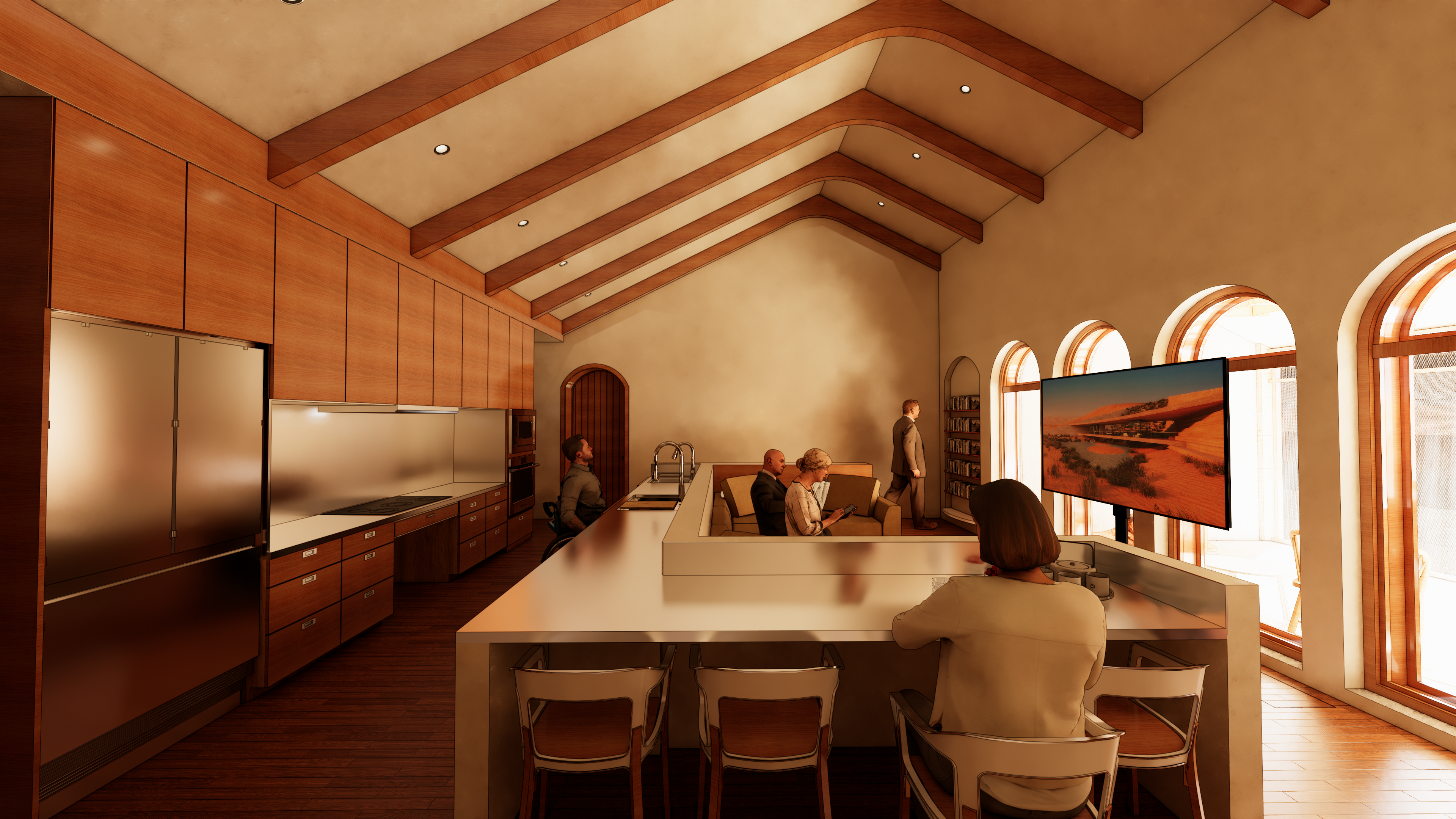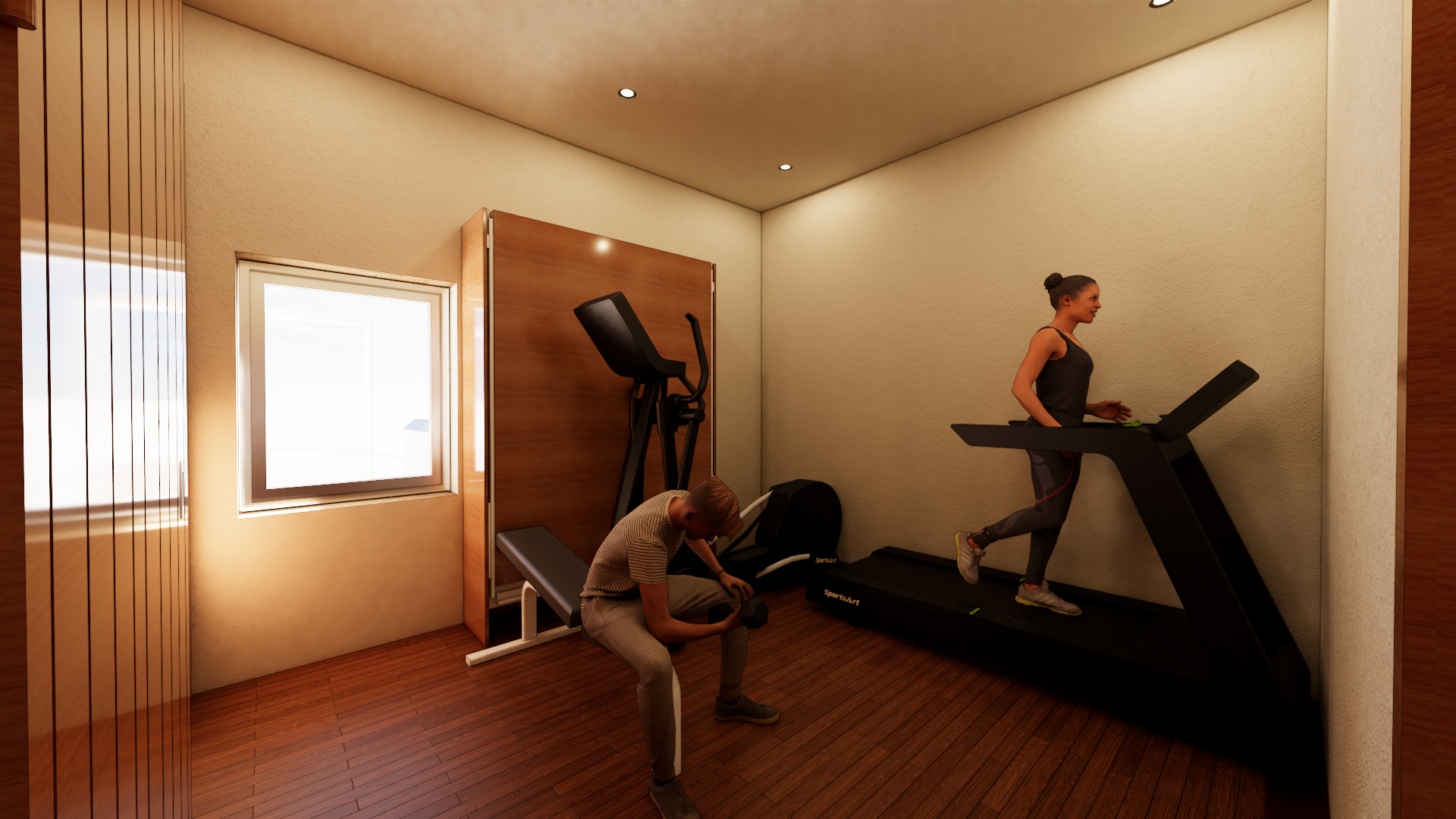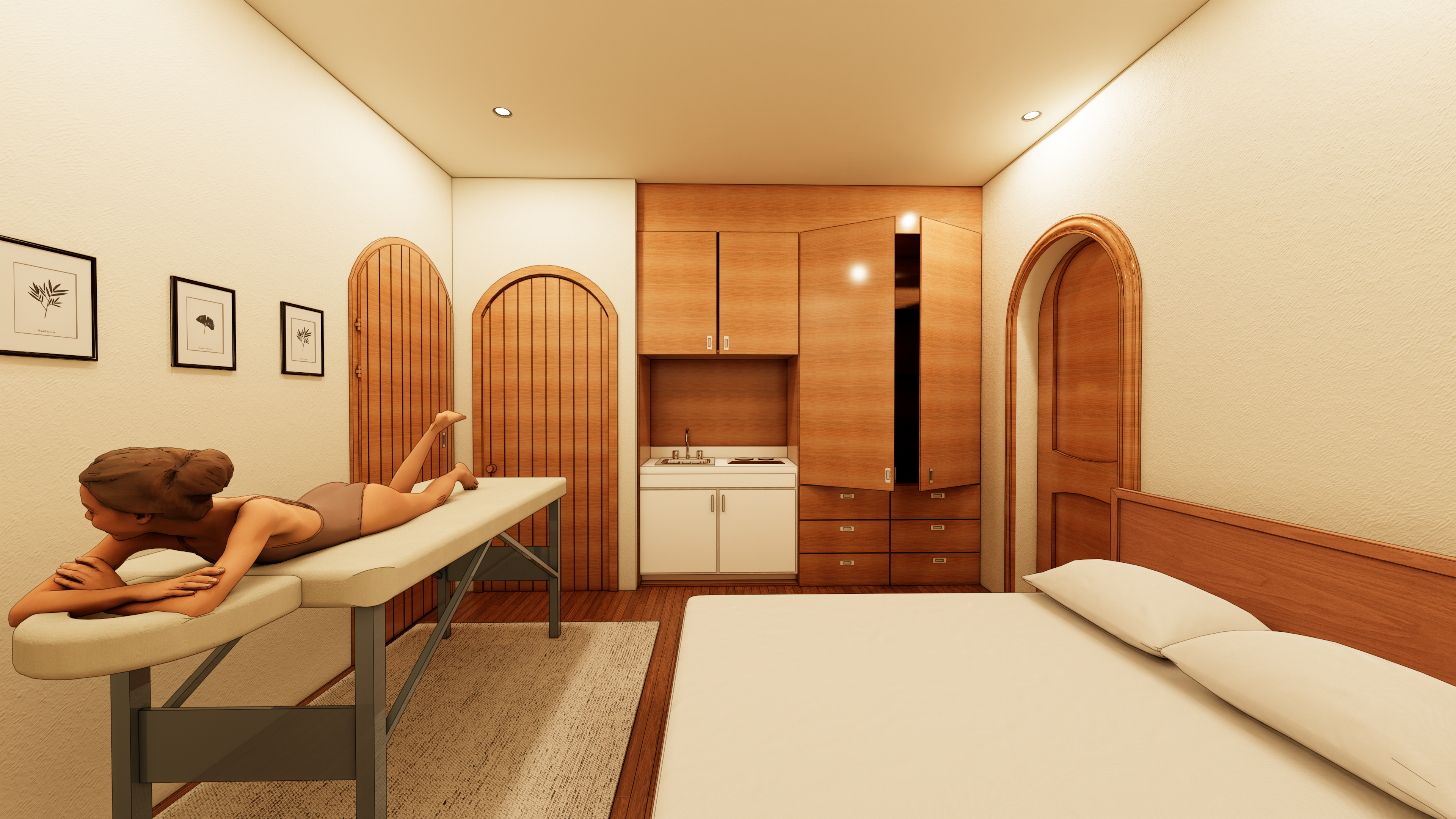Johnston House
Location: San Antonio, Texas, USA
Status: In Progress
Project Overview
The Johnston Home is a 3,426 sq. ft. custom-designed residence that blends resilience, sustainability, and modern comfort. Built with Insulating Concrete Forms (ICF) and a Structural Insulated Panel (SIP) roof, this home is engineered for thermal efficiency, safety, and longevity.
The design integrates full ADA accessibility, a reinforced ICF safe room, and an innovative HVAC system using a ventilated crawlspace as a plenum. Beyond its energy-conscious design, the home also incorporates a reinforced safe room, ADA-compliant features, and a flexible, future-proof layout that balances modern living with high-performance building systems.
This home embodies a modern, sustainable, and resilient approach to residential design, every aspect of the design—from HVAC integration to accessibility considerations—reflects a forward-thinking, future-ready living environment. Beyond its energy-conscious design, the home also incorporates Level 2 bulletproof windows, reinforced doors and an integrated smart home system focusing on security and reliability.

Living Room

Sauna / Therapy Pool

Guest Room / Fitness Room

Guest Room / Massage En Suite

Garage / Pet Room
