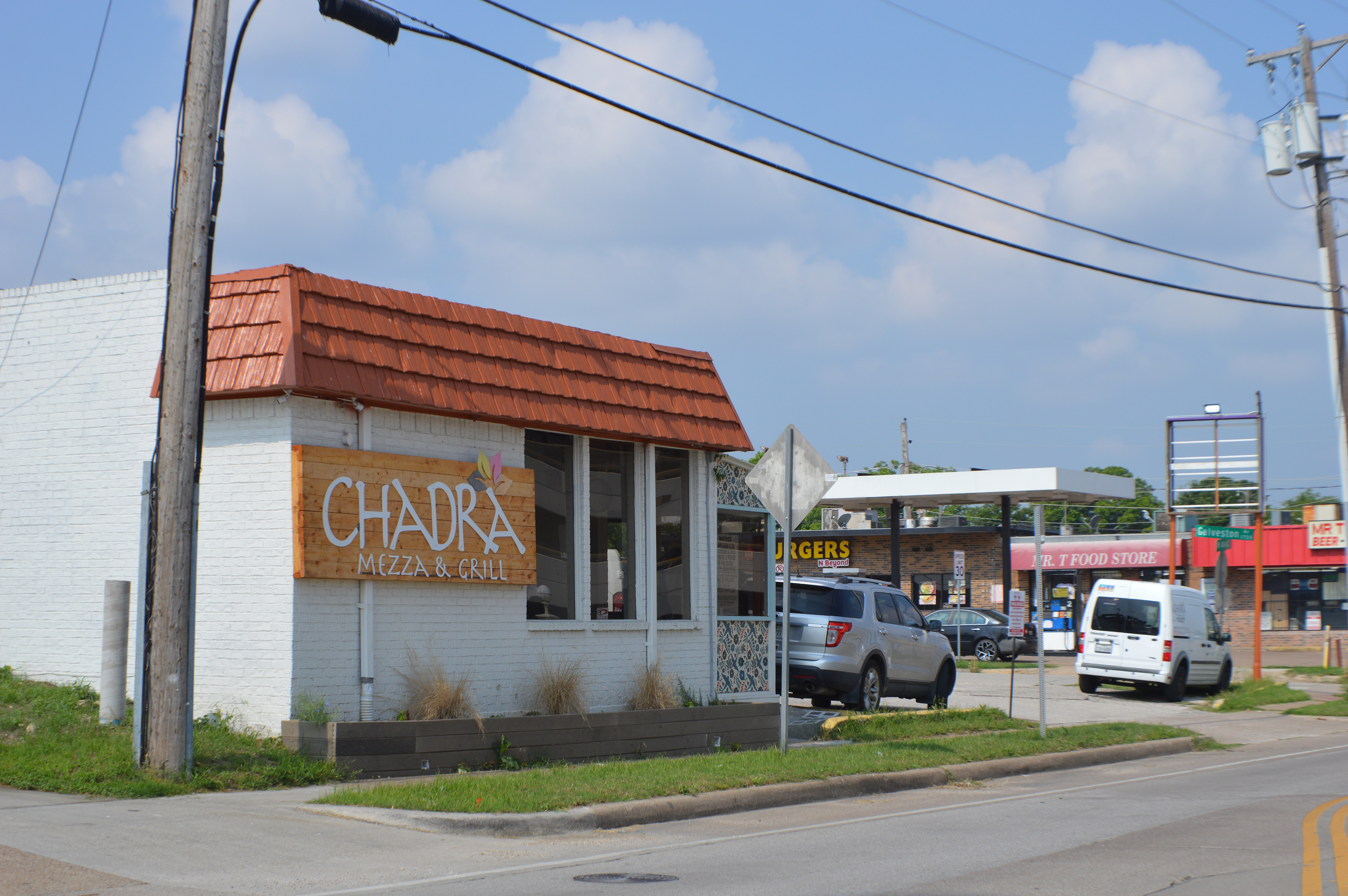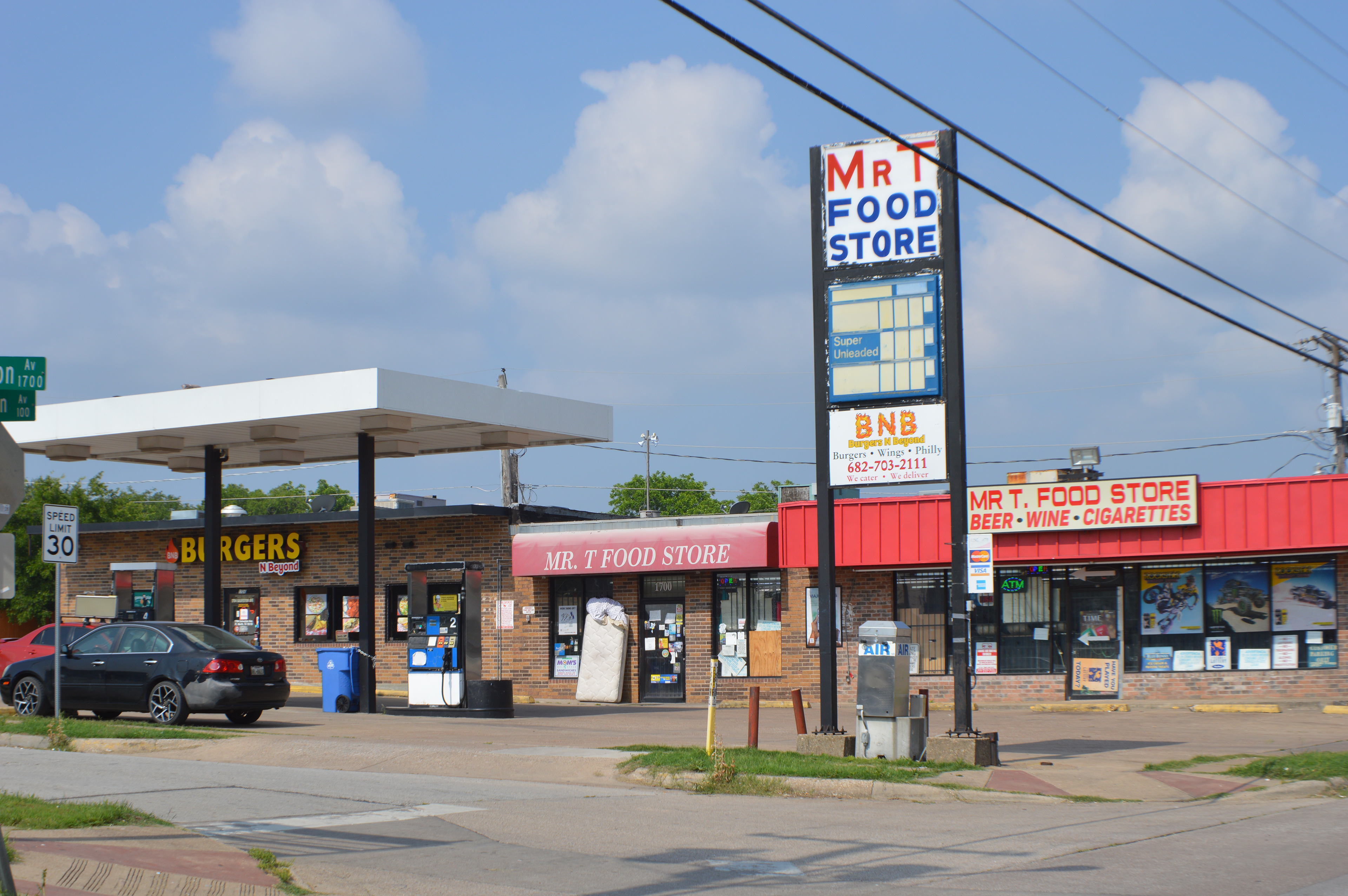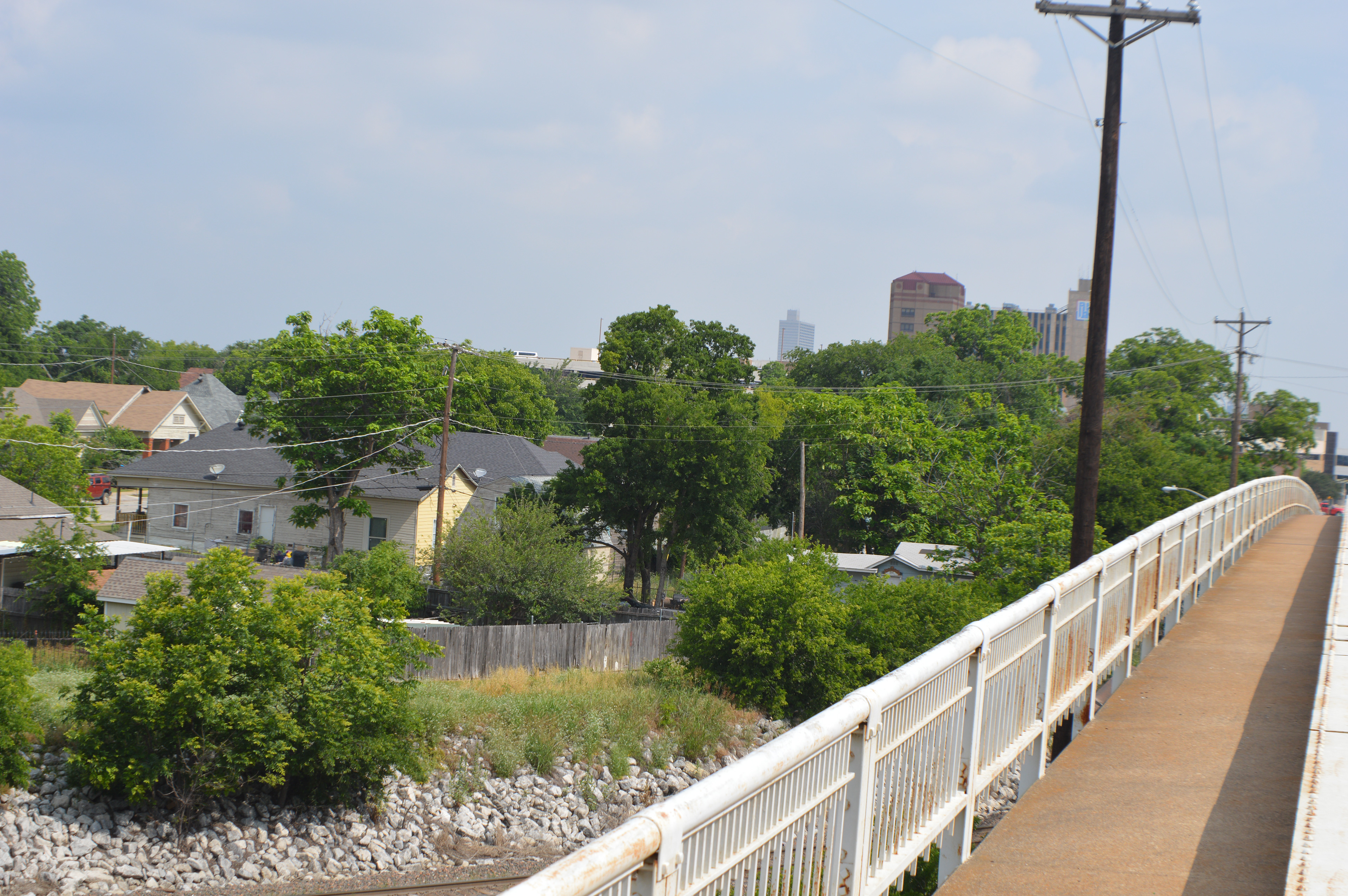West Allen Mixed- Use Development
Location: Fort Worth, Texas, USA
Status: In Progress
Project Overview
Flexology is a 2,722 sq. ft. commercial Pilates studio designed to promote wellness through thoughtful spatial organization, natural material palettes, and resilient construction methods. The interior is divided into three core zones: a dynamic turf training space with wall-mounted resistance equipment and cardio stations, a light-filled reformer Pilates room with full-height mirrors for form control, and a versatile stretching and recovery area accented by biophilic elements. Floor-to-ceiling windows and glazed entrances reinforce transparency between indoor activity and the public realm while bringing in abundant daylight.



The lotlogix script was used to maximize usable spaces per zoning requirements commercial, residential typologies (row homes, townhomes, duplex), green space, medical labs and offices) , as well as maximizing usable sf per lot.